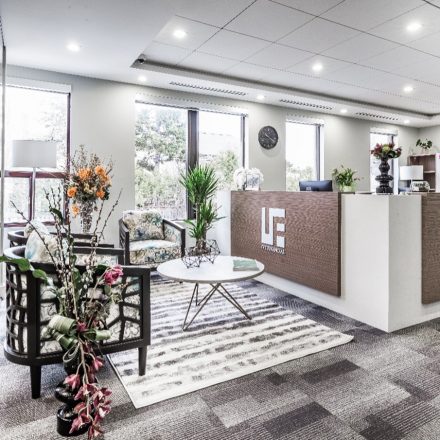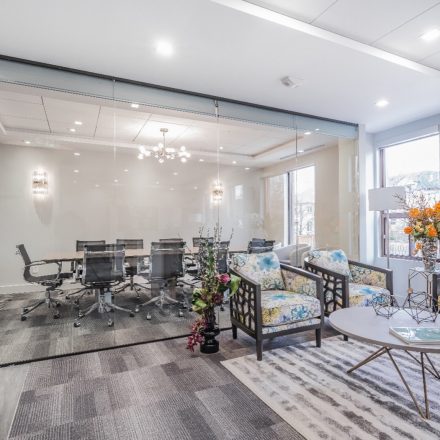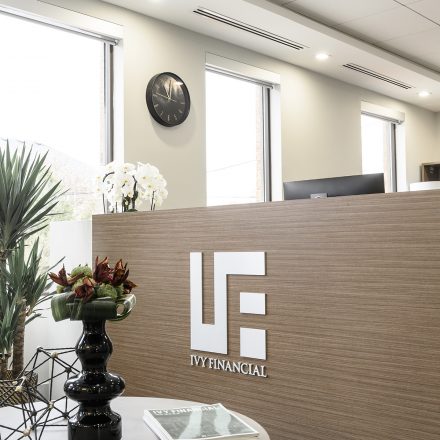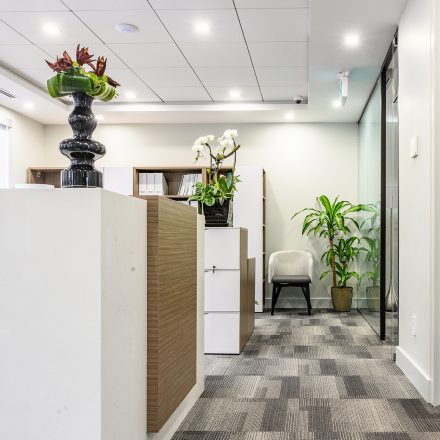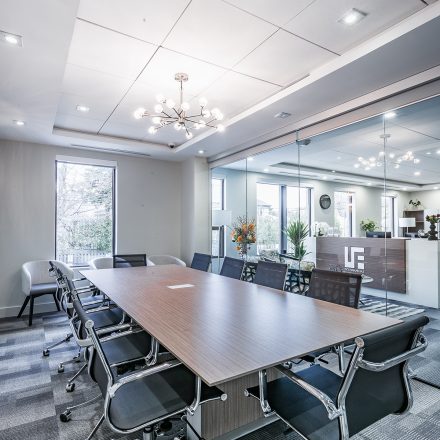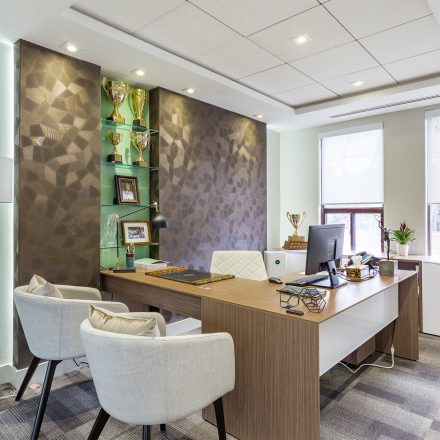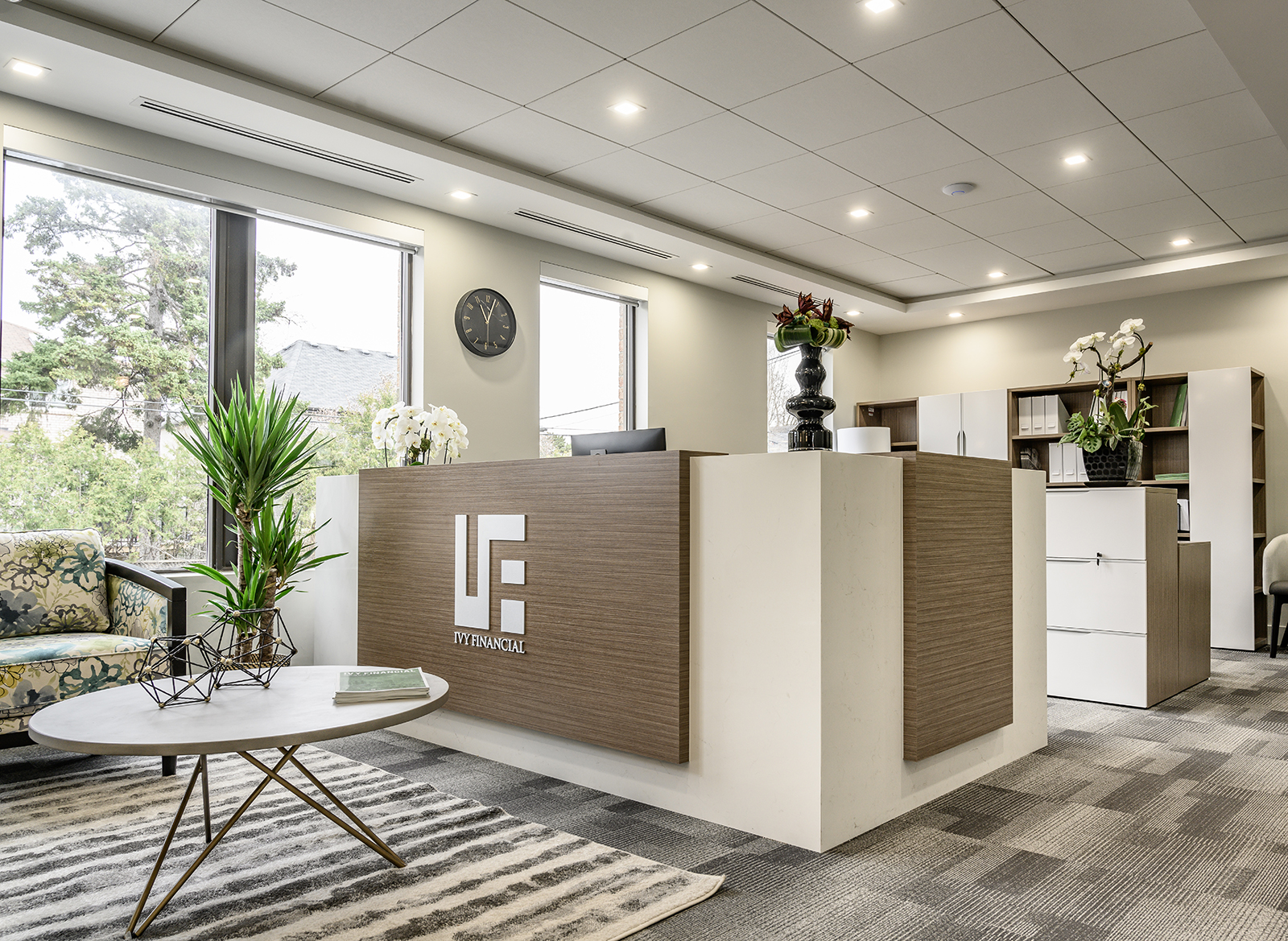
Office Renovation North York 2018
This is an interior renovation of a suite in an existing building to be used by a financial service company. The space includes a reception area, board room, offices, work stations, a kitchenette, and service rooms.
The layout of the office is designed to optimize work flow. Full height glass partitions enlarge the smaller space, encapsulating the high-end, professional characteristics of the occupants. Coffered ceilings lined with acoustic panels open up the space, while also providing easy access to maintenance. Modern and sleek fixtures accentuate the contemporary feel for a modern-day company.


